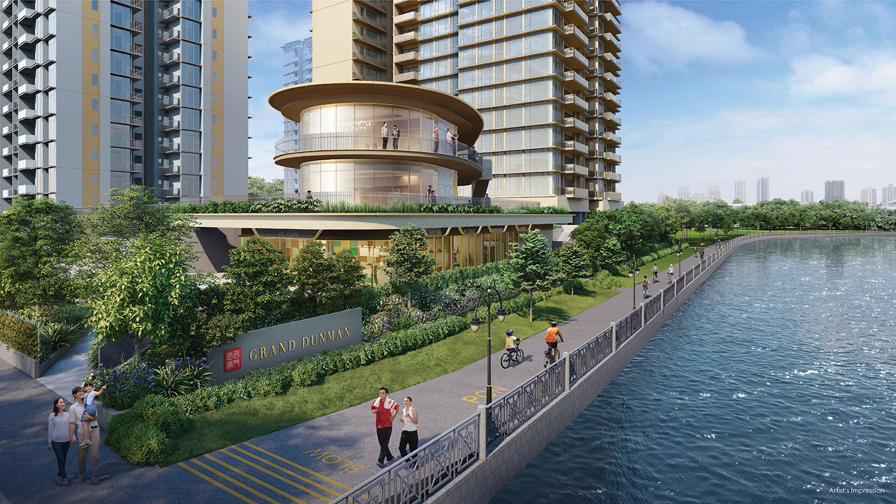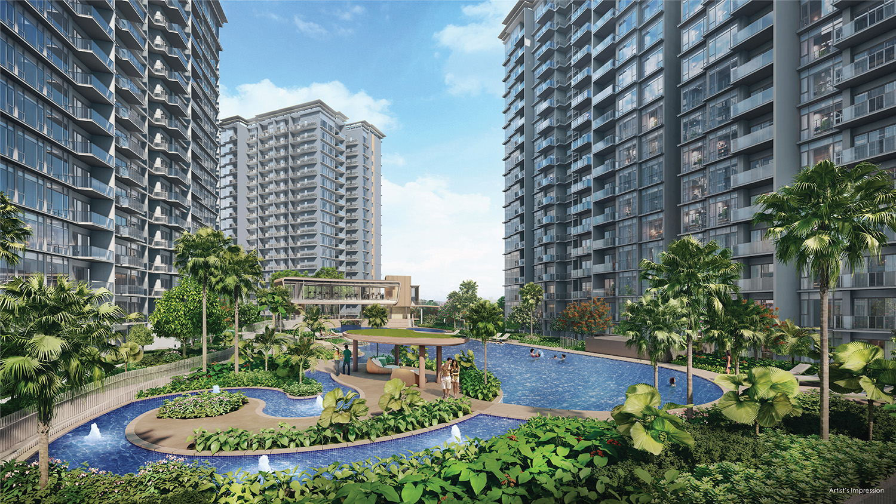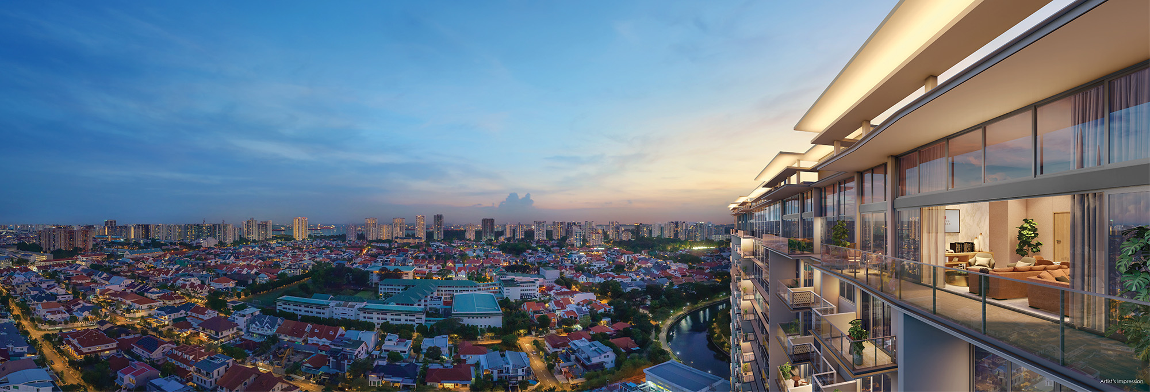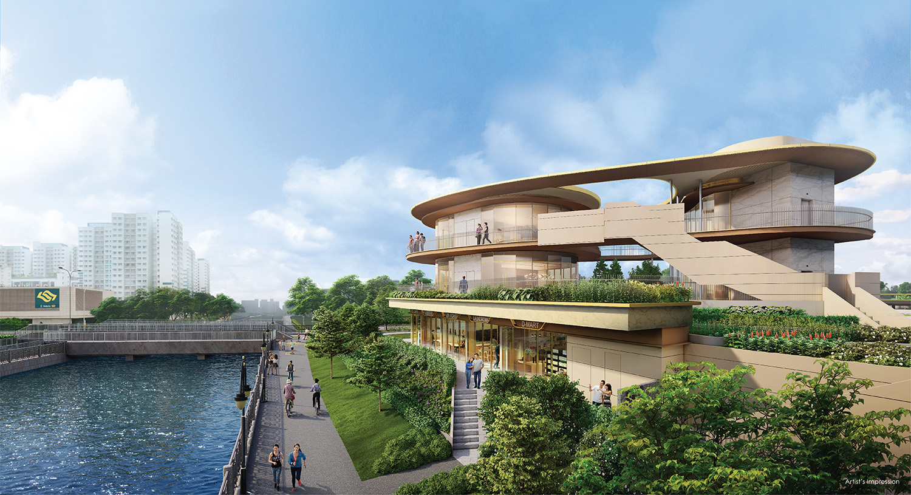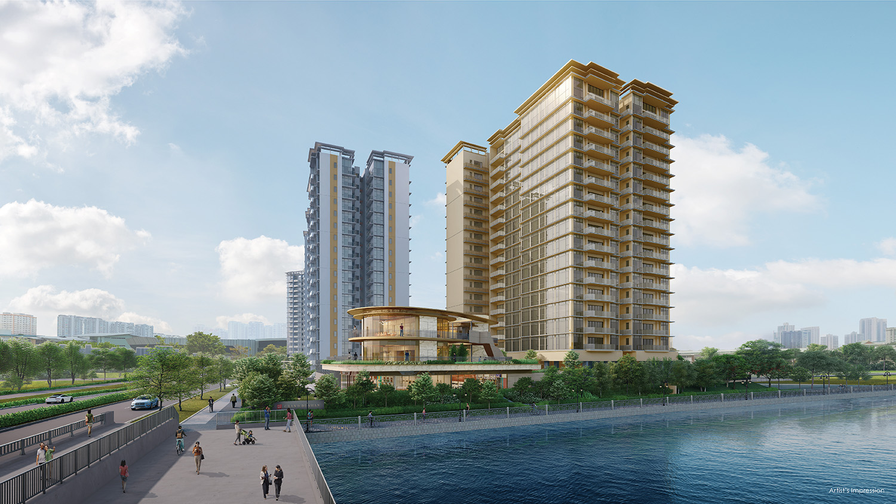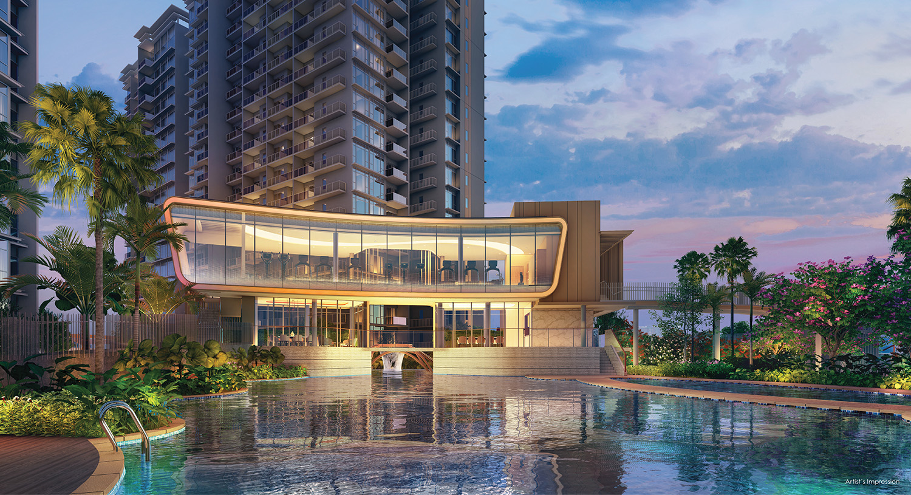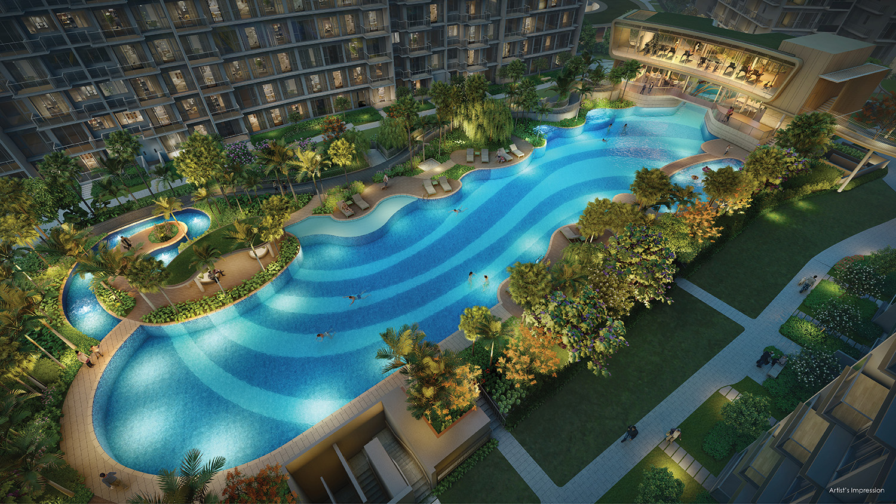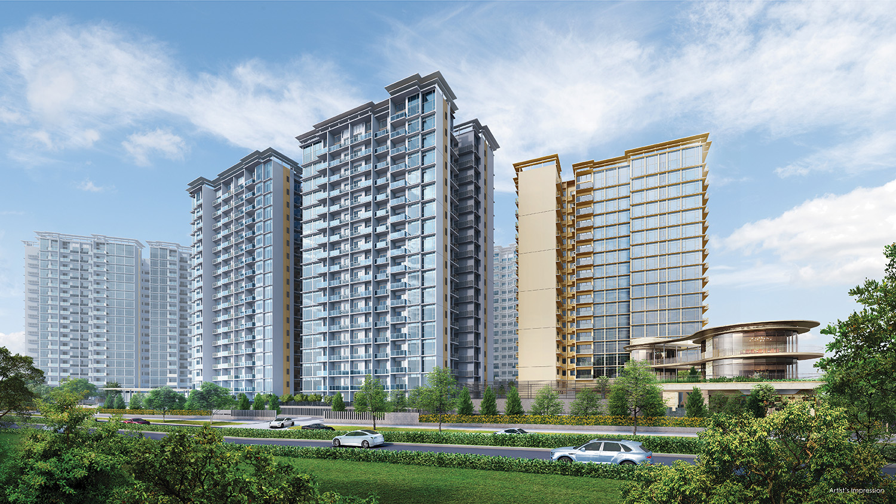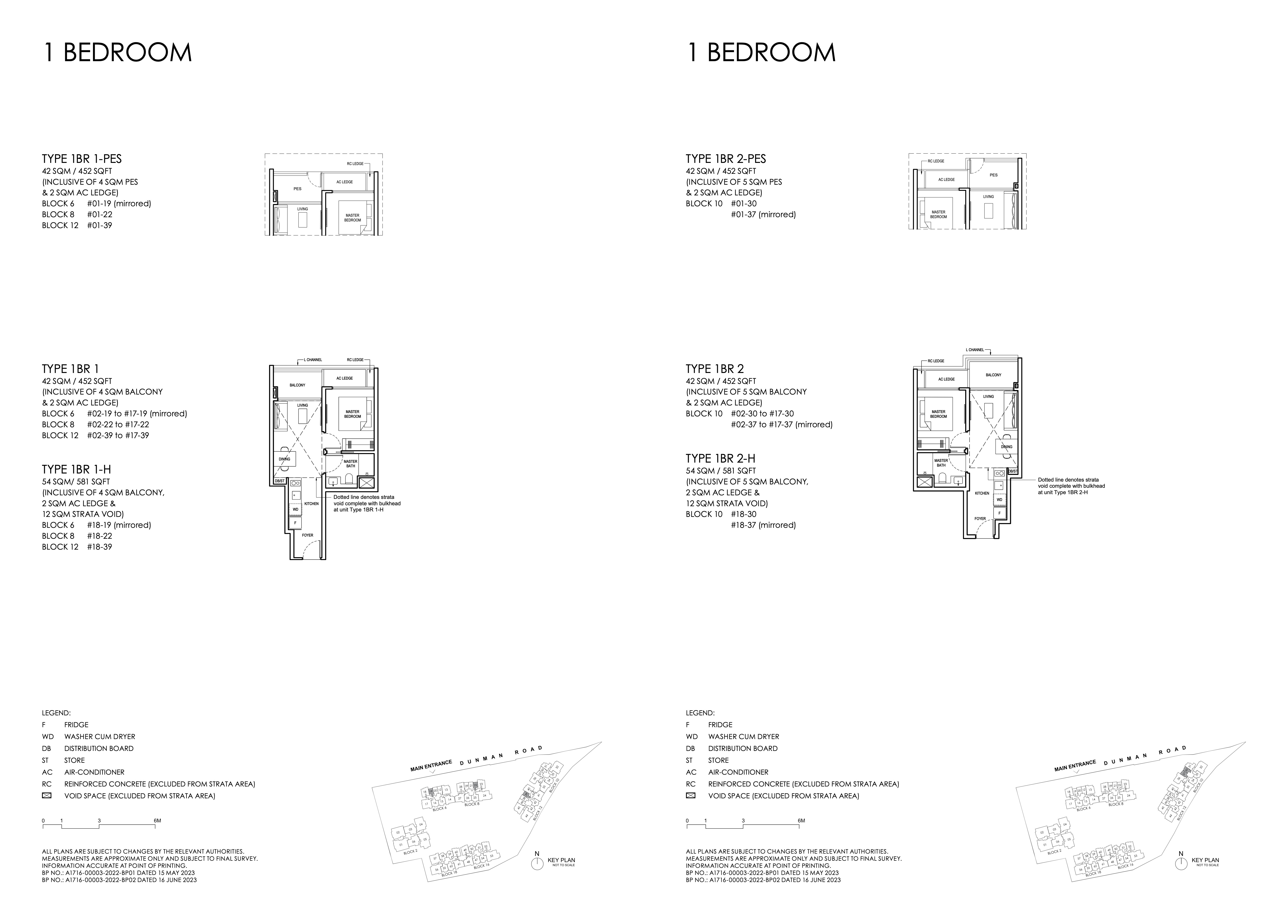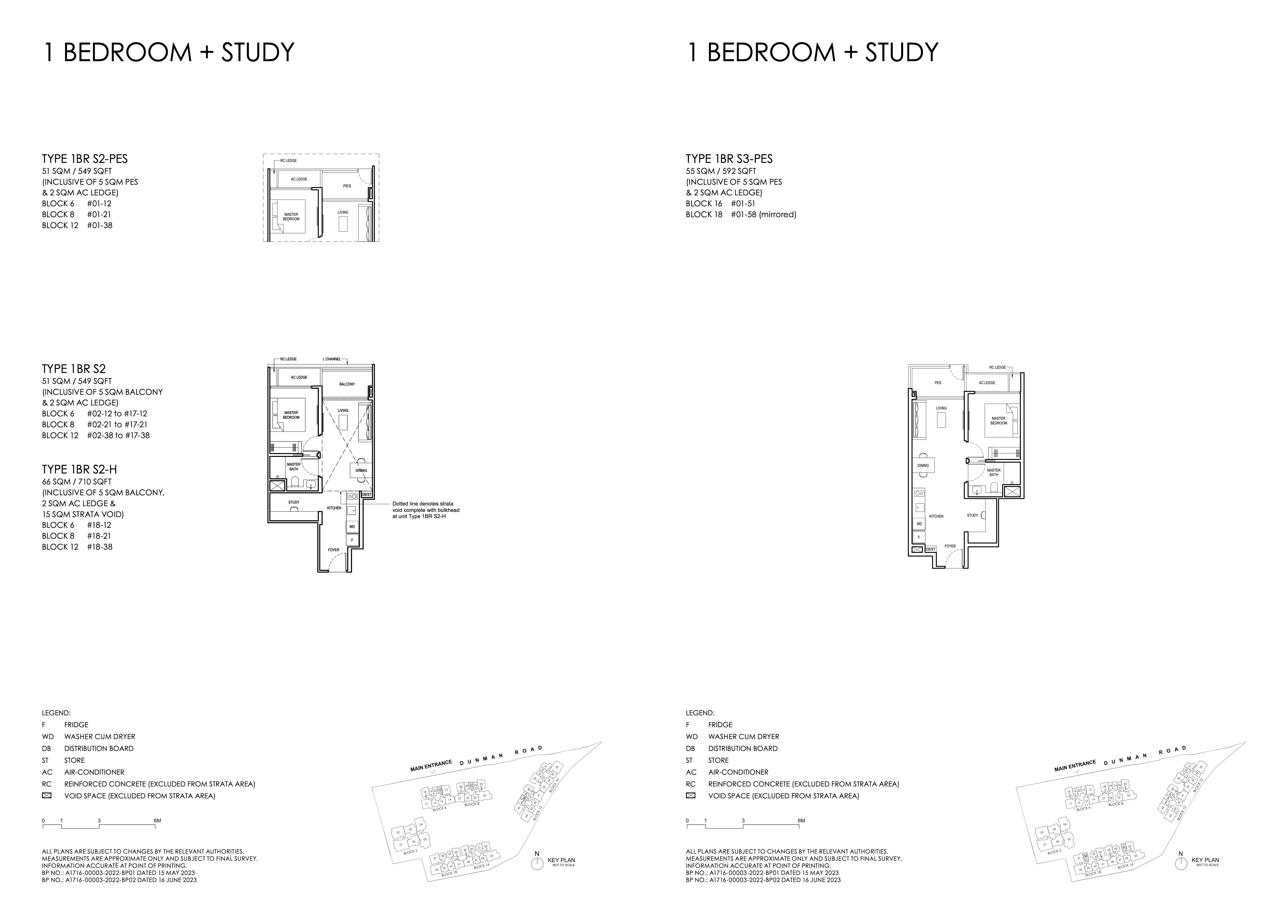About Grand Dunman
CITY LIVING REIMAGINED
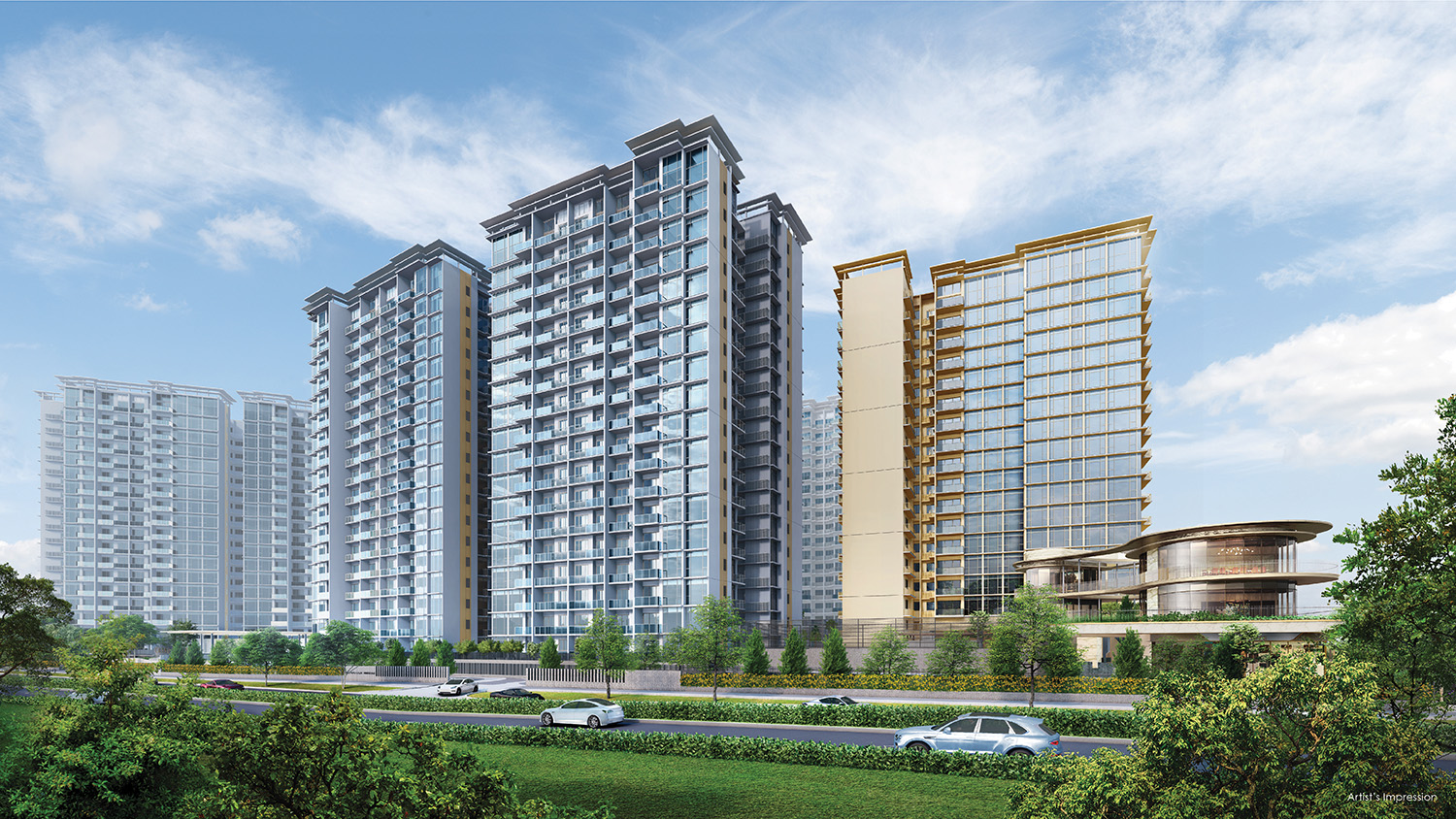 Image For Illustration Only
Image For Illustration Only
Spanning across a locale that is tranquil, convenient, and close to the city, is one of the largest residential developments of the year: Grand Dunman. In a mere 2 minutes stroll, you can reach Dakota MRT station, making your home a rare gem closest to a train ride into the city.
Explore the spacious and versatile Grand Dunman Floor Plan to find your ideal home. Whether you're looking for a cozy 1-bedroom unit or a luxurious 4-bedroom apartment, Grand Dunman offers thoughtfully designed layouts to suit your needs.
A JOURNEY OF CONVENIENCE
A Lifetime Of Connectivity
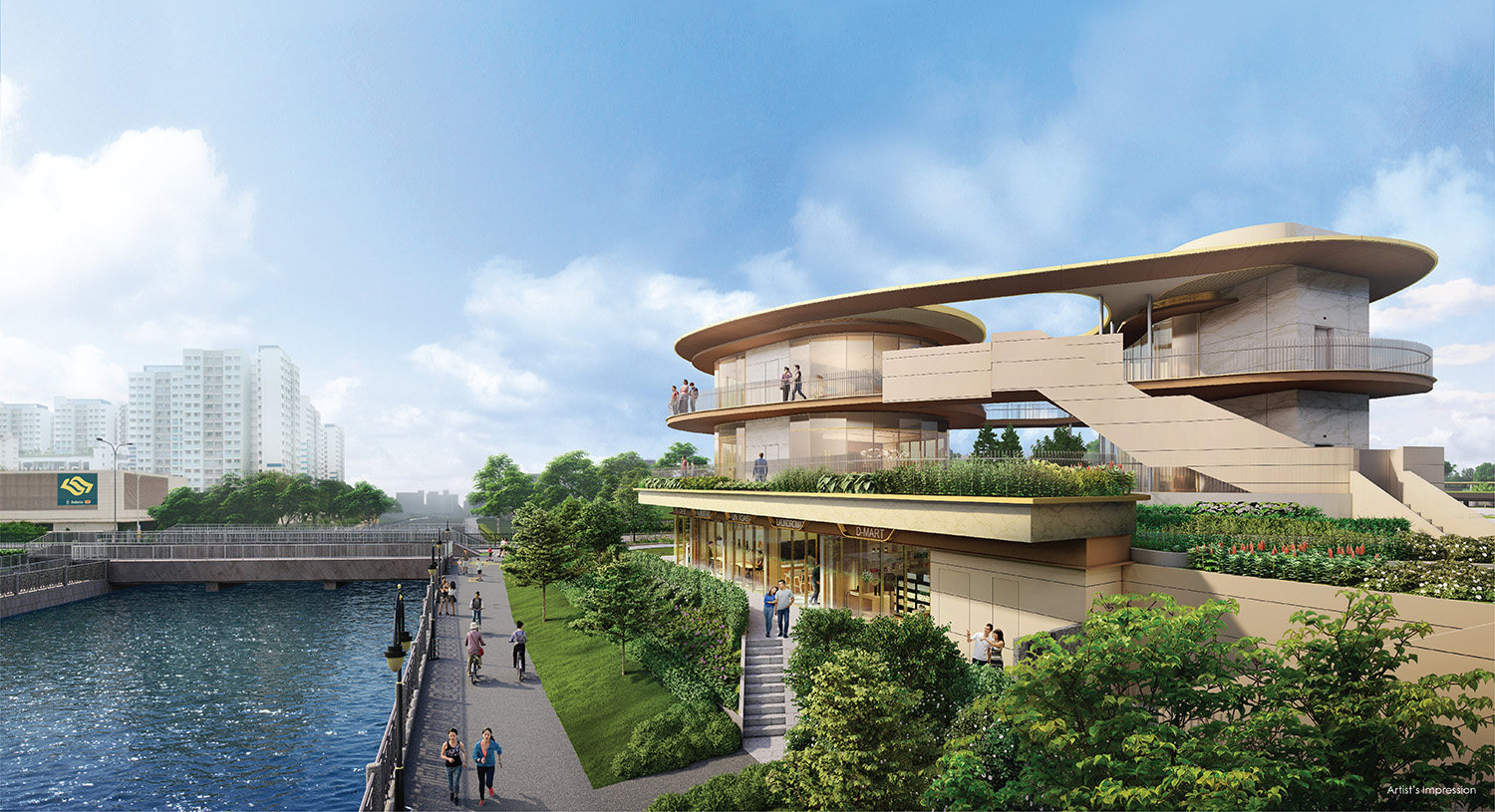 Image For Illustration Only
Image For Illustration Only
The Park Connector Network extension means even cycling is an option for travels towards exciting locations such as Marina Bay Waterfront Promenade to East Coast Park and its future "Long Island". Overlooking the river and landed enclave, with sceneries of the city and the sea, are homes spread across 7 majestic towers with a spectacular view to behold.
Curious about affordability? Check out the Grand Dunman Price to discover attractive pricing options that make your dream home a reality.
AN OASIS WITHIN
 Image For Illustration Only
Image For Illustration Only
Over 40 exceptional facilites can be found within the development - thoughtfully designed for everyone.
Inspired by the significance of rivers shaping landscapes, this development alludes to a harmonious merger of different scapes if a new city. This is home where City Living has set a new standard. This is home where City Living is Reimagined.
Book a visit to the Grand Dunman Showflat and experience firsthand the premium features and finishes that set Grand Dunman Condo apart from the rest. With easy access to key amenities, schools, and transport links, Grand Dunman Location offers seamless connectivity and unparalleled convenience.it’s the perfect home for modern living.
Don't miss out on securing a residence at Grand Dunman—your dream home awaits.
Project Information
Property Name
Grand Dunman
Property Type
Condominium
Address
2 Dunman Rd, Singapore 439188
District
D15 - D15 East Coast / Marine Parade
Tenure
99-year leasehold
TOP Date
December 2028
Total Units
1008
Site Area
25,234.3 m² (271,622 sq ft)
Developer
SingHaiyi Group Pte Ltd & CSC Land Group (Singapore) Pte Ltd
Unit Type
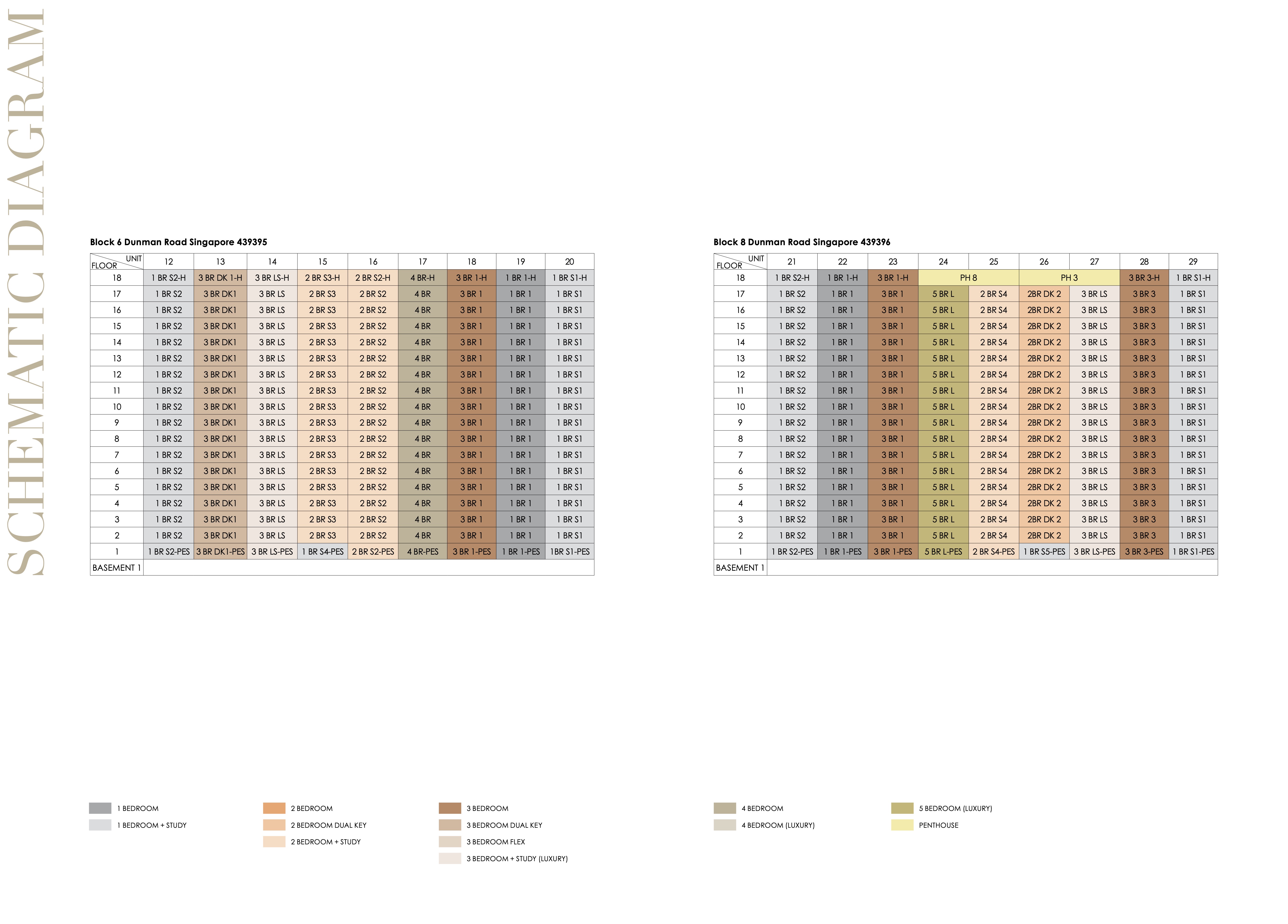
Image For Illustration Only
Location Map
Nearby Places
Primary Schools
Secondary Schools
MRT Stations
Nearest Hospitals & Clinics
Parks & Recreation
Supermarkets
Unrivalled Prime Location
Situated in the coveted District 15, Grand Dunman enjoys a prestigious East Coast address along Dunman Road. Residents are perfectly positioned in a vibrant residential enclave that blends coastal charm, city convenience, and lifestyle sophistication.
Seamless Connectivity
Just a 3-minute walk to Dakota MRT (Circle Line), with seamless links to Marina Bay, the CBD, and Orchard Road. Easy access to major expressways such as ECP, KPE, and PIE ensures excellent islandwide connectivity, while Changi Airport is only a short drive away.
Shopping & Dining Haven
Minutes from Paya Lebar Quarter, Kallang Wave Mall, and Parkway Parade, residents enjoy an endless selection of retail, dining, and lifestyle choices. The famed Katong–Joo Chiat district adds character with heritage shophouses, trendy cafés, and gourmet dining.
Close to Top Schools
Within 1 km of Kong Hwa School, and near other reputable institutions including Tanjong Katong Girls’ School, Chung Cheng High (Main), and Dunman High School — offering strong educational options for families.
City Living with Nature Nearby
Residents are surrounded by greenery and recreation, with East Coast Park, Geylang Park Connector, and Kallang Riverside Park nearby. Wellness and leisure come naturally with cycling trails, seaside activities, and expansive outdoor spaces at your doorstep.
Get In Touch With Us For Grand Dunman
To access our Latest Discounts, Price Lists, Sales Brochures, Floor Plans and Showflat Appointments, kindly register below. We’ll promptly reach out to you. Thank you for your interest!
Appointed Marketing Agency:
Huttons Asia Pte Ltd | License No.: L3008899K
Disclaimer: While reasonable care has been taken in preparing this website, neither the developer nor its appointed agents guarantee the accuracy of the information provided. To the fullest extent permitted by law, the information, statements, and representations on this website should not be considered factual representations, offers, or warranties (explicit or implied) by the developer or its agents. They are not intended to form any part of a contract for the sale of housing units. Please note that visual elements such as images and drawings are artists’ impressions and not factual depictions. The brand, color, and model of all materials, fittings, equipment, finishes, installations, and appliances are subject to the developer’s architect’s selection, market availability, and the developer’s sole discretion. All information on this website is accurate at the time of publication but may change as required by relevant authorities or the developer. The floor areas mentioned are approximate and subject to final survey.
